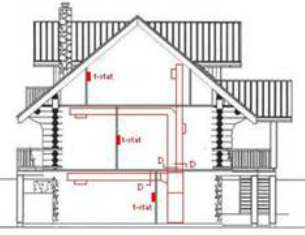
Why live in an uncomfortable home? Add a zoning system for even, comfortable temperatures throughout your entire home. We see it everyday. Hot summer day, as you leave the comfortable first floor heading up the stairs, it starts to hit you. The temperature difference, the higher level of humidity, the stress of not being comfortable.
Why live this way? Let us educate you and design a zoning system for your home to maintain the same temperature on every level. Don't wait until the sun goes down so your upstairs can start to cool off and you hopefully can get a good night sleep.
Zoning not only helps different levels of homes, but also areas on the same level. When you walk into the kitchen and turn on the lights, the entire house does not light up. Just the kitchen. The same concept applies to zoning. Why heat and cool areas of your home you are not using? Or rooms you only use at a particular time of day.
For Example
Lets say your home faces east and its summer. Your living room is on the east side and has a few windows in it. The thermostat is located in the living room. Your kitchen and great room are on the west side and has a tremendous amount of glass. As the afternoon arrives, the hot sun is bearing down on the west side, but the thermostat is comfortable in the living room, while the west side begins to become uncomfortable.
Now lets take the same scenario, with the residence split into 2 HVAC zones with your new zoning system. A thermostat is located in the living room and the great room. As the afternoon arrives, the west thermostat now will call for air conditioning and cool the west side. Your zoning system will allow each area to adjust to the different elements your home faces at different times of the year.
A zoned HVAC system is like having a completely different system for each area of your home
Why live this way? Let us educate you and design a zoning system for your home to maintain the same temperature on every level. Don't wait until the sun goes down so your upstairs can start to cool off and you hopefully can get a good night sleep.
Zoning not only helps different levels of homes, but also areas on the same level. When you walk into the kitchen and turn on the lights, the entire house does not light up. Just the kitchen. The same concept applies to zoning. Why heat and cool areas of your home you are not using? Or rooms you only use at a particular time of day.
For Example
Lets say your home faces east and its summer. Your living room is on the east side and has a few windows in it. The thermostat is located in the living room. Your kitchen and great room are on the west side and has a tremendous amount of glass. As the afternoon arrives, the hot sun is bearing down on the west side, but the thermostat is comfortable in the living room, while the west side begins to become uncomfortable.
Now lets take the same scenario, with the residence split into 2 HVAC zones with your new zoning system. A thermostat is located in the living room and the great room. As the afternoon arrives, the west thermostat now will call for air conditioning and cool the west side. Your zoning system will allow each area to adjust to the different elements your home faces at different times of the year.
A zoned HVAC system is like having a completely different system for each area of your home

Thermostat on each level with its own dedicated supply duct. Each thermostat will call for heating or cooling as needed.

